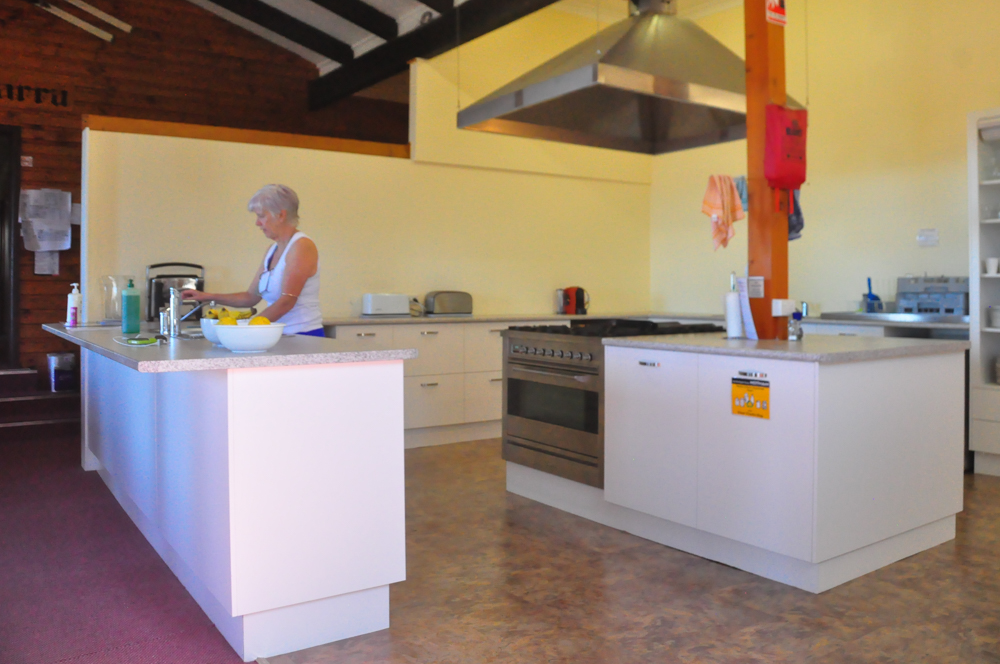Relax
Enjoy the comfortable, warm lodge
Lodge Details
Our Lodge was built by the original group of 30 Members in 1970, it has had many extensions and renovations since then but keeps it's warmth and character from the original build.
We also have a few original Members laying around too!
One end of the lounge area
Living SPace
There is a large living space with a collection of comfy couches and chairs for relaxing after a hard day on the slopes. This is ajoining our kitchen and dining area and forms the central hub of the lodge.
Kitchen
Our recently renovated kitchen has two large 6 burner gas stoves, two sinks and a professional dishwasher. With plenty of extra equipment including mixers, cake tins as well as the usual range of pots, pans and utensils, you’ll be cooking up a feast in no time.
Each room is allocated a large drawer and a shelf in our commercial fridge plus there’s a draw each in the freezers located down stairs. This provides plenty of storage for all of that all important post skiing food.
Batcave, a 6 Bed room
6 Bed Rooms
The lodge has three 6 Bed rooms, which have a queen size bunk and a single bunk, a large set of buit in storage with drawers and hanging space and a basin and mirror. Our 5 Bed room is a very similar layout with a single bed rather then a single bunk.
All of these rooms have a vanity with a wash basin.
Loft, a 4 bed room
4 Bed room - loft
The Loft is a 4 bed room with a queen bed and a set of single bunks. It's a very quiet room located in the upper level of the lodge.
House, a 4 bed room
4 bed room - House
House is located next to it’s sister room Pent up on the top level of the lodge. Both of these rooms are fitted with our Queen size bunk beds.
Cell One, our discount bunk room
Bunk Rooms
We have two rooms fitted with 4 single bunk beds that are available as shared rooms at very reasonable pricing.






